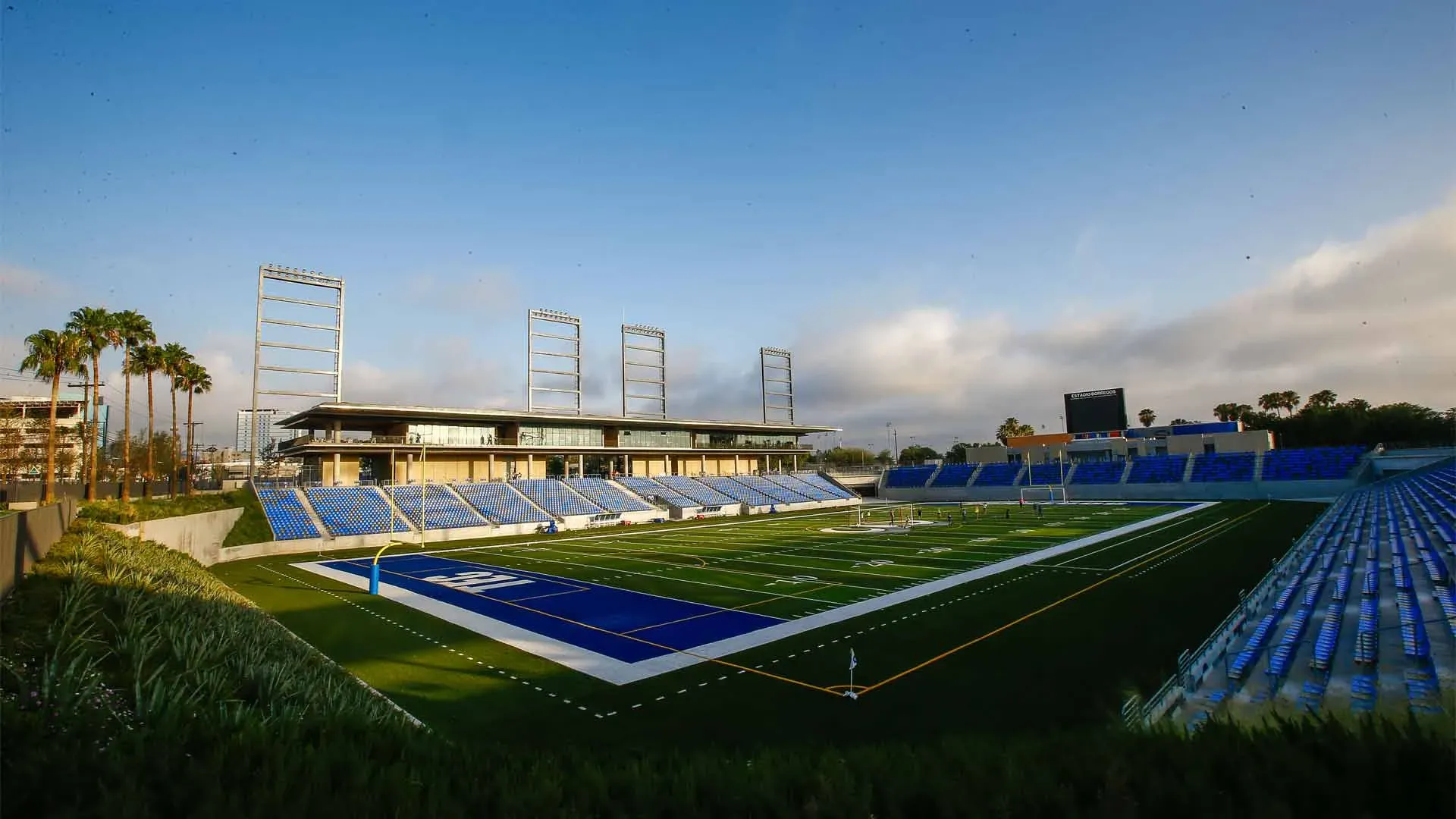San Luis Potosí Venues
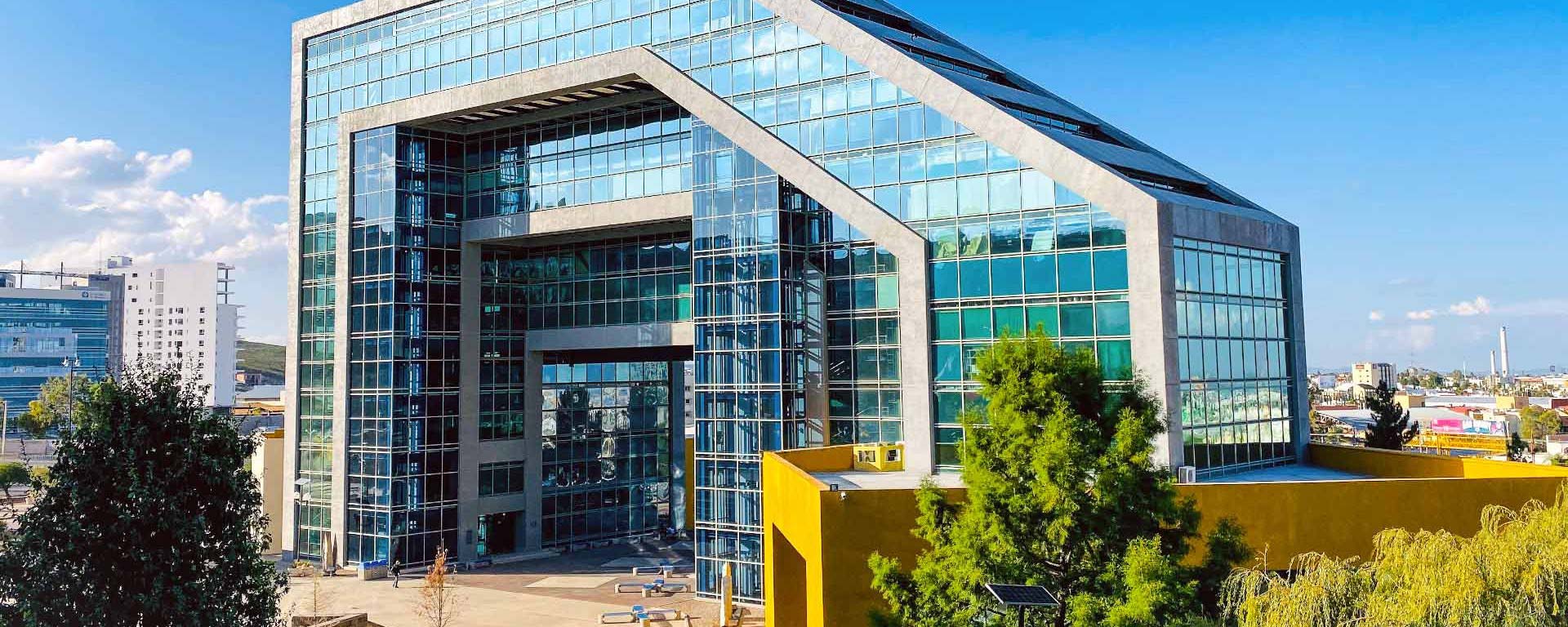
Founded in 1975, with more than four decades in the center and heart of Mexico, the Tecnológico de Monterrey, Campus San Luis Potosí, has strived to train students of excellence with a human sense, thanks to our academic proposal with more than forty programs divided between professional and postgraduate studies.
We invite you to discover the five spaces we have to hold all types of events!
Characteristics
At Campus San Luis Potosí, we have the necessary spaces to receive groups from two hundred to one thousand two hundred people, without neglecting the comfort that each guest deserves and meeting all the needs of your event.
The five spaces available within the campus are provided with all the necessary facilities to hold your event, each one with unique possibilities that will make your experience unforgettable. Among the services that you can enjoy on our campus are:
- Open parking, available to the entire public and with the option of reserving spaces for distinguished guests.
- Furniture and technological supports, so you will not have to worry about getting any of the tools that will give you the opportunity to reach each of the attendees and thus achieve a successful event.
Come to Campus San Luis Potosí and live an experience like no other!
If you want to know more about our campus, the spaces, and tools we have to offer you, we invite you to consult our catalog, as well as to contact us through the form. This way, we can respond to your request as soon as possible.
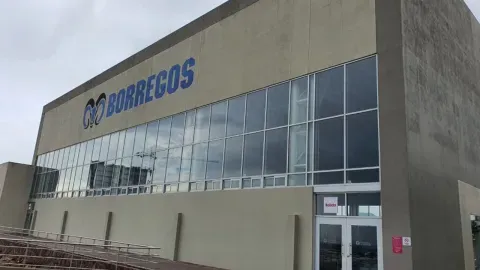
Arena Borregos
Special venue to hold conferences, graduations, sporting events, exhibitions, inns, artistic and cultural presentations, and concerts.
The Arena Borregos is a versatile space with a maximum capacity of 1,200 people, designed to host a variety of events and activities.
This venue facilitates the hiring of equipment necessary to carry out different events. This allows the place to be adapted according to the specific needs of each occasion. The space has its own stage that can be used for presentations. In addition, in the back area there is a space for rehearsals, a production booth for technical control of the event, a small dressing room for artists or speakers, and an air washing system. to maintain a comfortable environment during activities.
groups Capacity: 1,200 people.
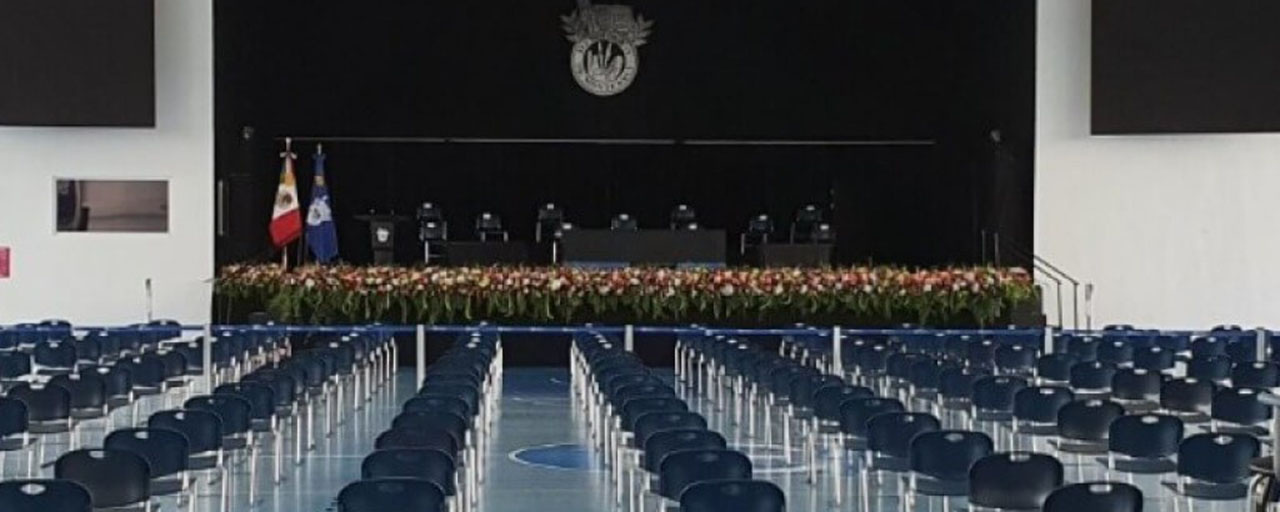
Spaces
directions_car
Parking
accessible
Access for people with disabilities
wc
Bathrooms for women and men
Gallery
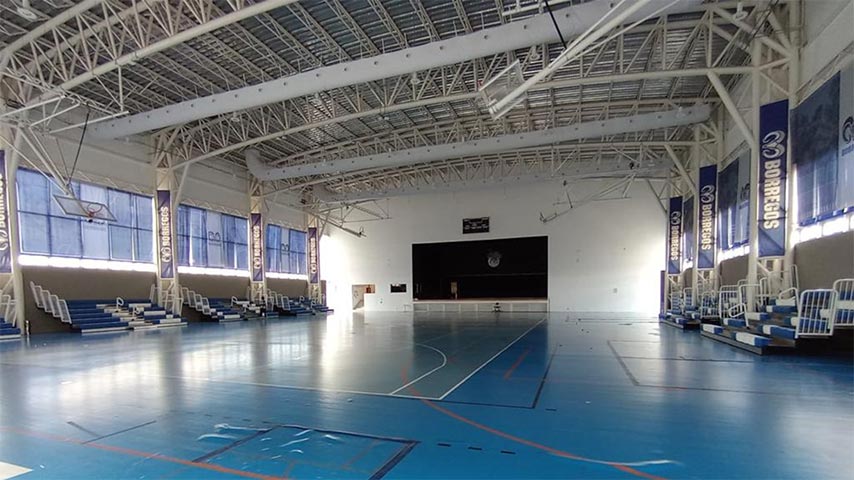
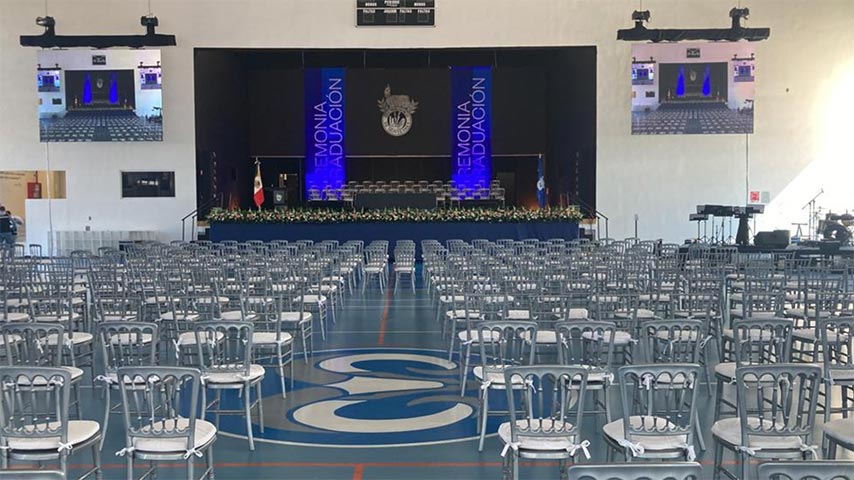
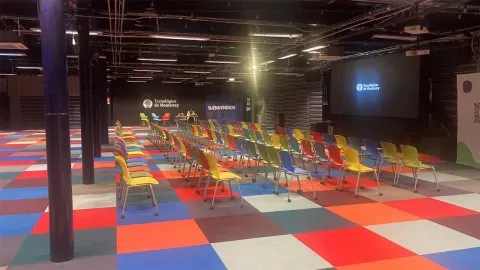
Professional Auditorium
If you are considering holding conferences, banquets, graduations or other events, the Professional Auditorium is the right place for it.
The Professional Auditorium is located on the fifth floor of building three and is a dynamic venue since different setups can be handled depending on the event to be carried out. Among the most notable are:
- Auditorium: 450 people
- Banquet: 250 people
This space has a 5 x 2 meter LED screen, as well as air conditioning and furniture to be used depending on availability.
If additional space is required to place coffee breaks or food, the Auditorium located in the east of the fifth floor can be included, which has a panoramic view that allows attendees to enjoy the event.
groups Capacity: 450 people.
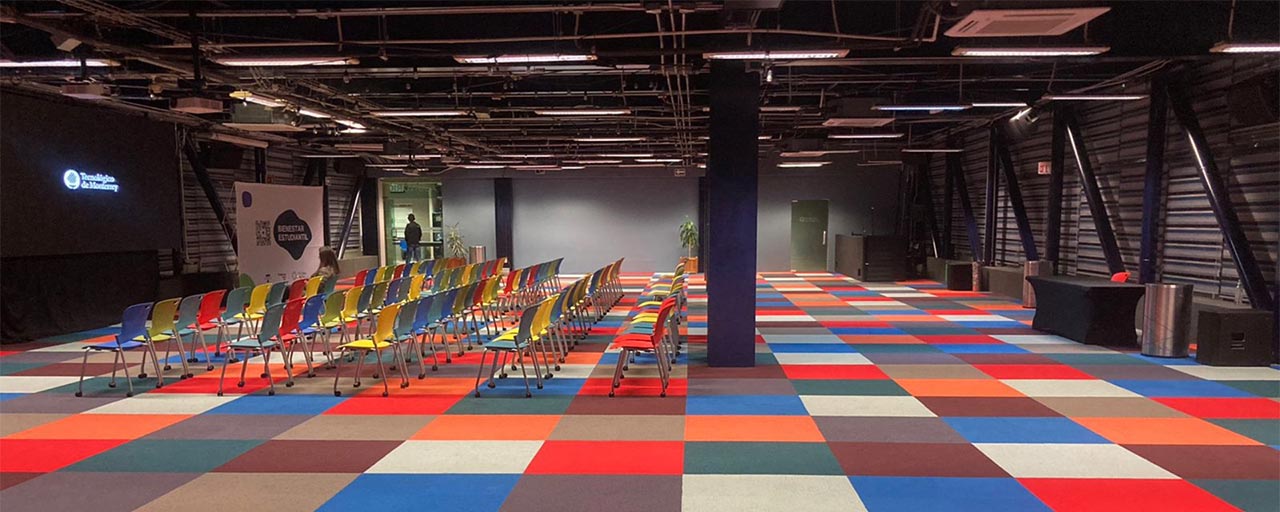
Spaces
volume_up
Audio
play_circle
Video
mic_external_on
Microphones (4 handheld)
desktop_windows
LED display
directions_car
Parking
accessible
Access to people with disabilities
wc
Bathrooms for women and men
Gallery
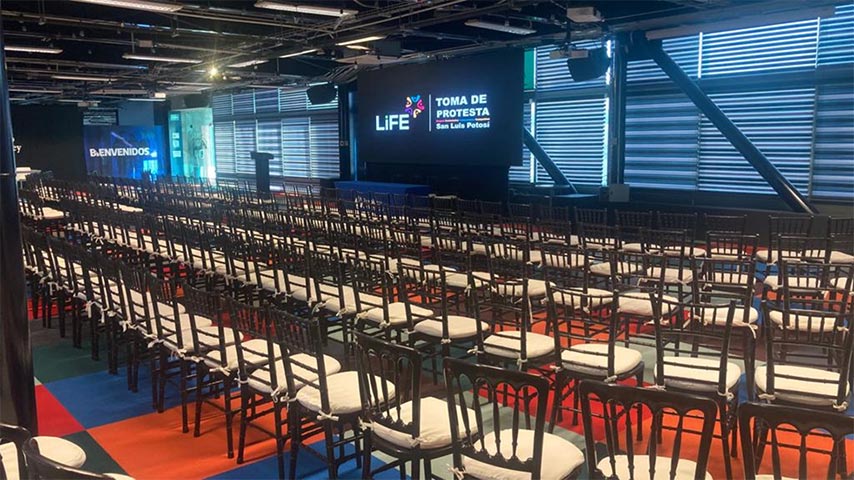
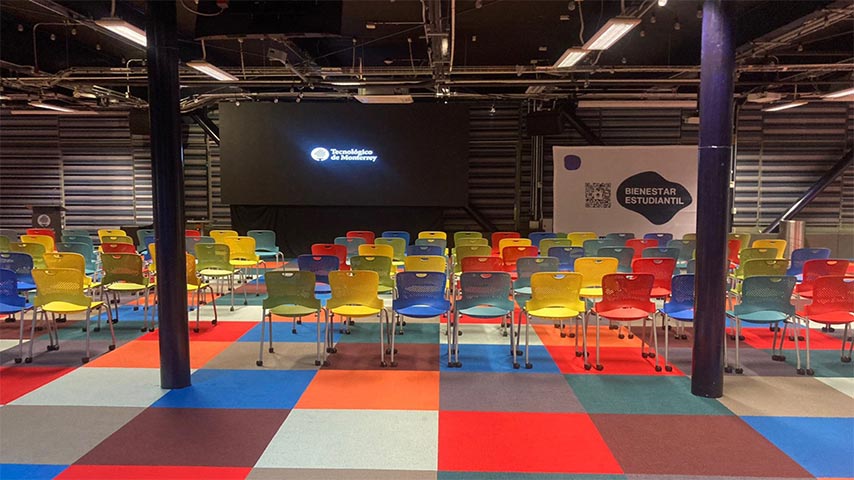
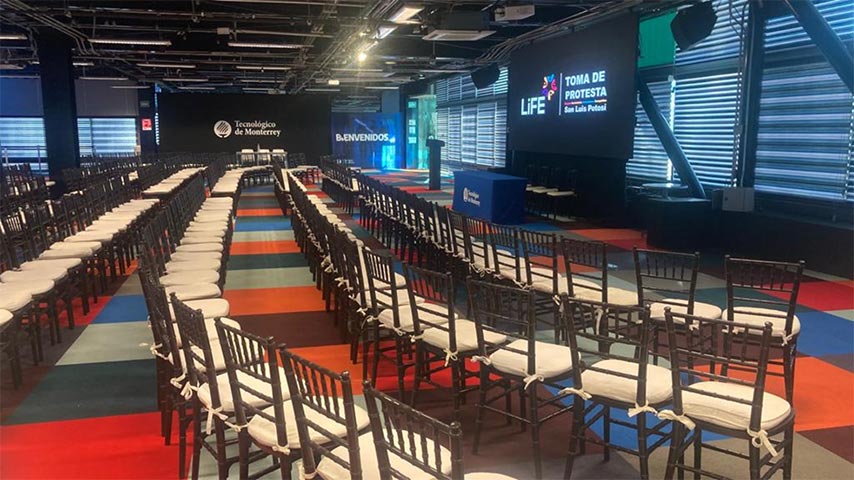
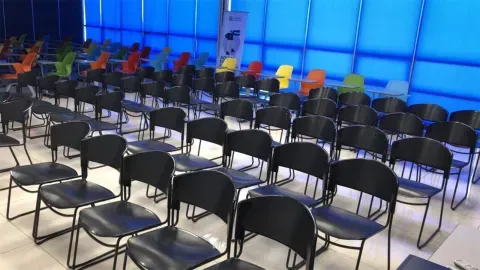
Entrepreneurship and Innovation Park Auditorium (PEI)
Ideal space to hold classes, conferences, diploma courses, banquets, executive meetings and more.
The Entrepreneurship and Innovation Park Auditorium (PEI) is a modern and versatile space. With a maximum capacity of 250 people, this auditorium offers an ideal environment for conferences, presentations, seminars and other events.
A notable feature of the PEI Auditorium is its ability to be divided into three smaller rooms, each with a capacity of 70 people. These individual rooms offer additional flexibility, allowing multiple events to be held simultaneously or groups to be separated for more intimate or targeted sessions.
Additionally, although basic furniture is available in the auditorium, additional furniture required for the event must be contracted externally. This provides flexibility to adapt the space according to the specific needs of each occasion.
At the entrance to the auditorium, attendees can enjoy green areas that complement the environment and offer a relaxing space for informal interactions or breaks during the event.
groups Capacity:250 people.
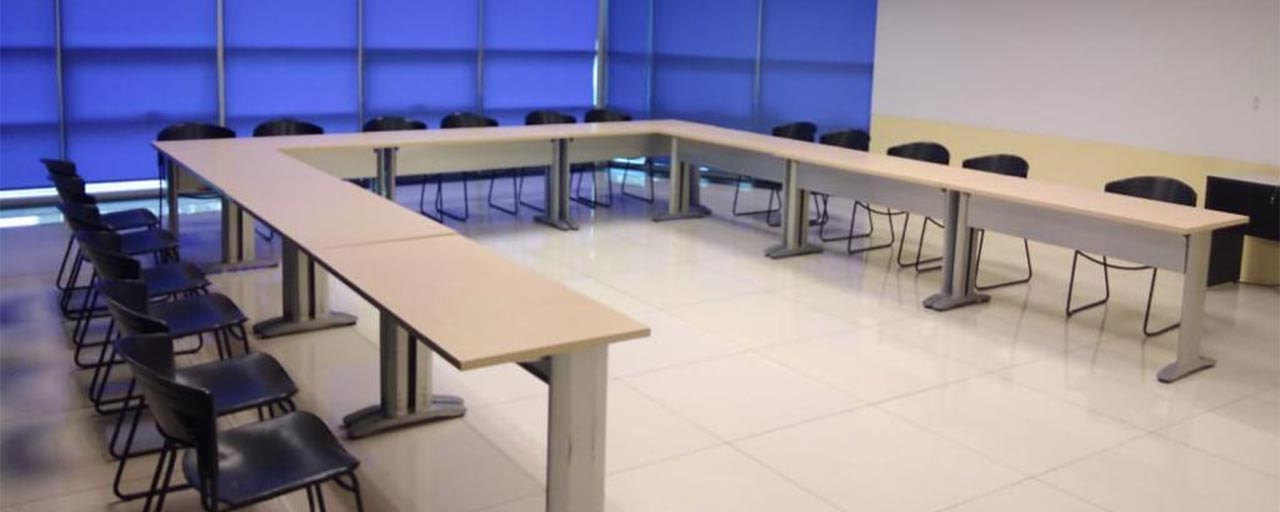
Spaces
library_music
Audio equipment
video_library
Video equipment
directions_car
Parking
accessible
Access to people with disabilities
wc
Bathrooms for women and men
Gallery
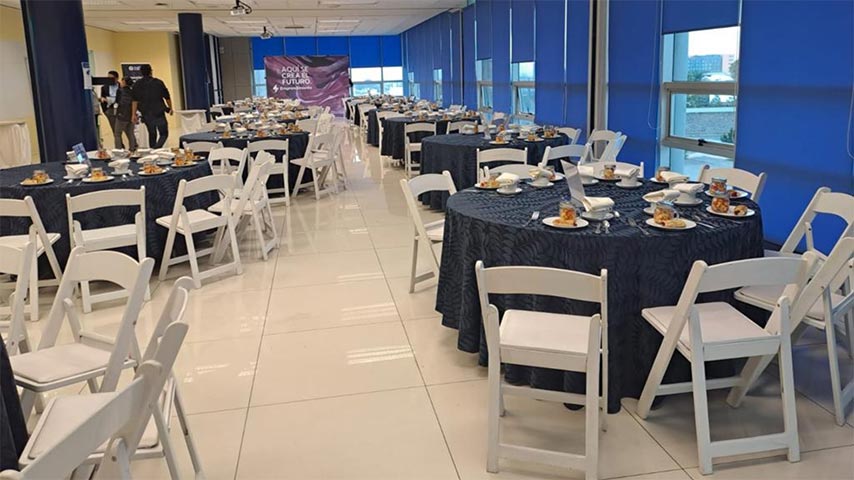
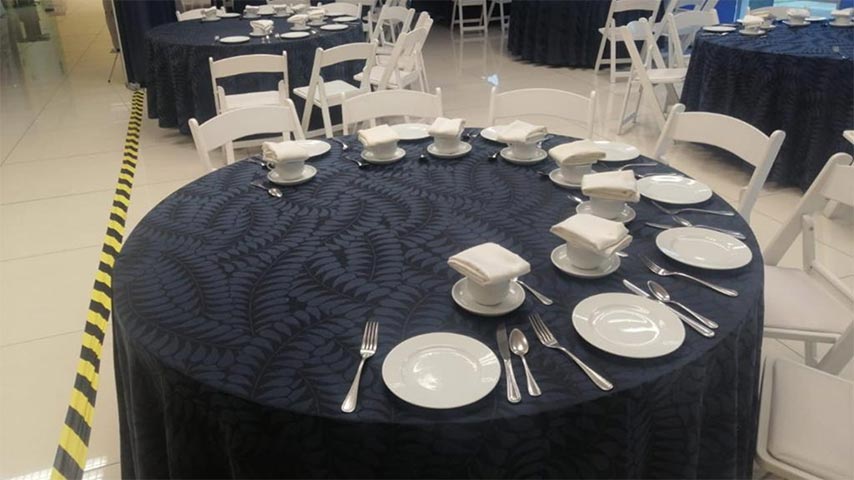
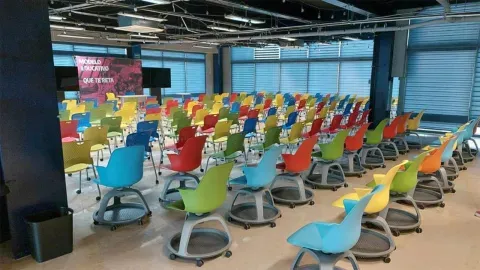
Auditorium – 5th Floor East
In this auditorium you can hold sessions, conferences, courses, classes, banquets and more.
The Auditorium located on the 5th east floor within building 3 offers an exclusive and functional environment for a variety of events and meetings. With a maximum capacity of 120 people, this space is ideal for conferences, presentations, seminars, corporate meetings and other similar events.
A notable feature of this auditorium is its versatility in terms of the setups that can be made. Traditional auditorium, horseshoe or banquet layouts can be configured, allowing the space to be tailored to the specific needs of each event and preferred presentation style.
The furniture available in the auditorium is shared with other spaces and is subject to availability. A distinctive feature of this auditorium is its panoramic view, which offers a unique and enriching visual experience for attendees. This panoramic view can add a special element to any event, providing a stunning backdrop and creating a memorable atmosphere.
groups Capacity:120 people.
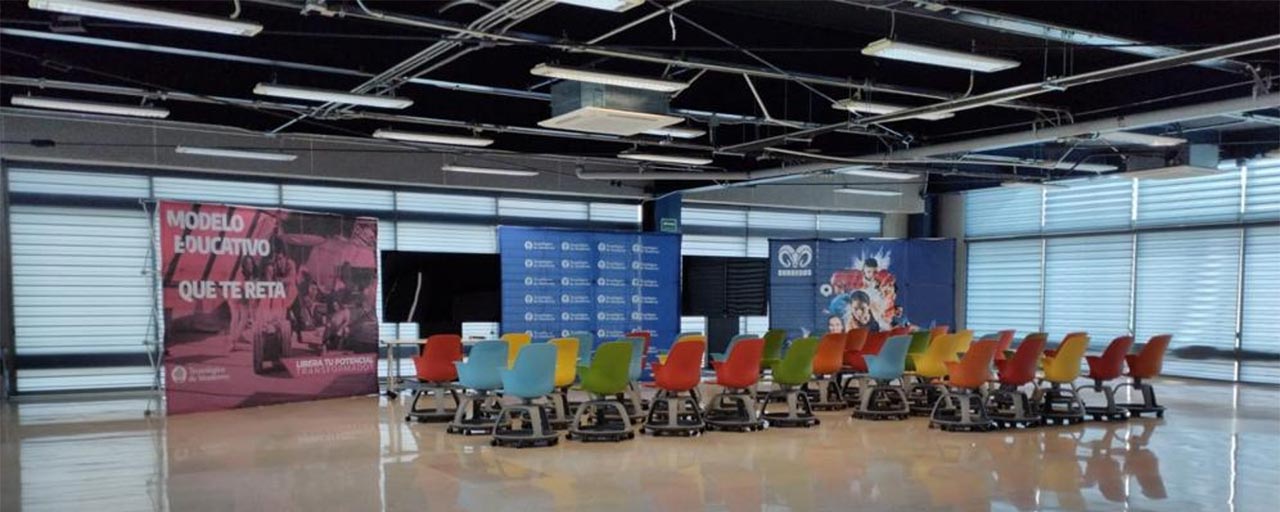
Spaces
library_music
Audio system
desktop_windows
65' mobile screens
directions_car
Parking
accessible
Access to people with disabilities
wc
Bathrooms for women and men
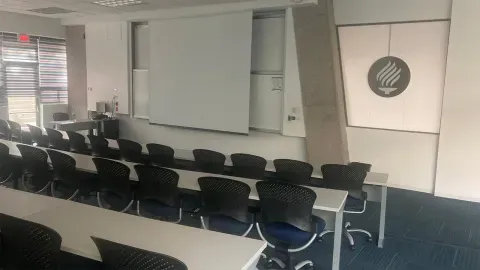
Room 212
Room 212 allows classes, executive meetings, sessions, diploma courses and other events to be held.
Room 212 is a versatile space designed to hold a variety of events, especially classes, executive meetings, sessions and diploma courses. With capacity for 42 people, this room offers an intimate atmosphere suitable for more focused and productive group interactions.
The furniture in Room 212 is fixed and designed to facilitate comfort and functionality during events. It has fixed desks that provide suitable work surfaces for taking notes, doing hands-on activities, or working on group projects. Additionally, executive chairs are included that provide an additional level of comfort and ergonomic support for participants.
The introduction of box lunch style foods is permitted, allowing participants to enjoy light and convenient meals without disrupting the flow of the event. A coffee break can also be arranged indoors, providing the opportunity to take a break and socialize with other participants.
groups Capacity:42 people.
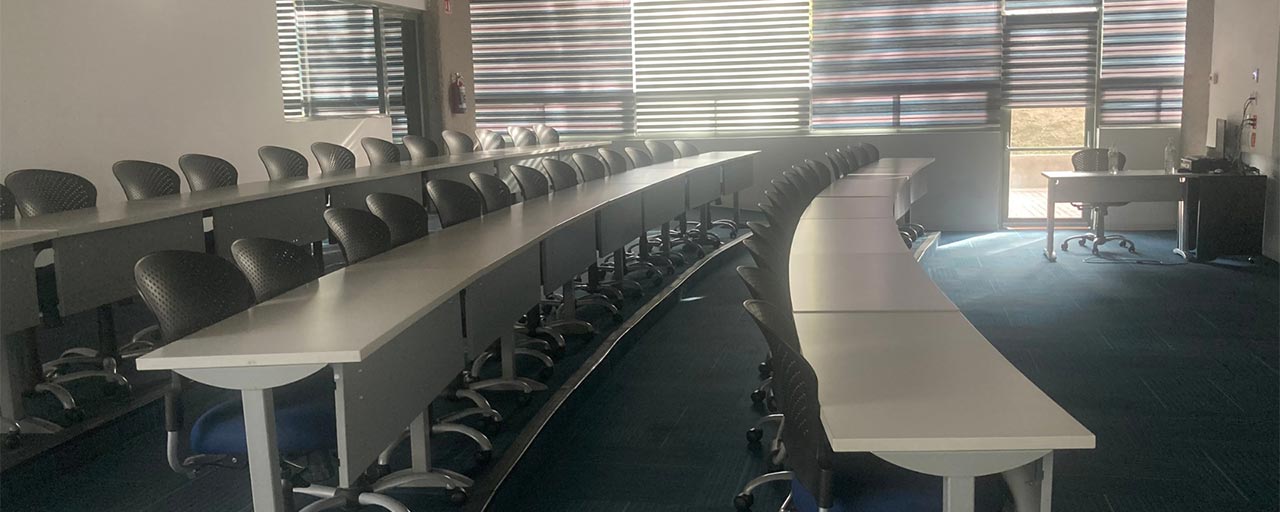
Spaces
library_music
Audio equipment
video_library
Video equipment
directions_car
Parking
accessible
Access to people with disabilities
wc
Bathrooms for women and men
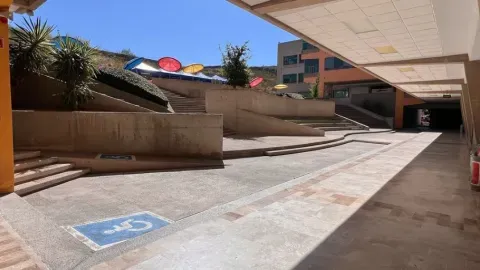
PrepaTec Esplanade
Semi-covered auditorium with panoramic view and optional seating.
This space can be set up with chairs, subject to availability. A distinctive feature of this auditorium is its panoramic view, offering a unique and enriching visual experience for attendees.
groups Capacity:60 people.
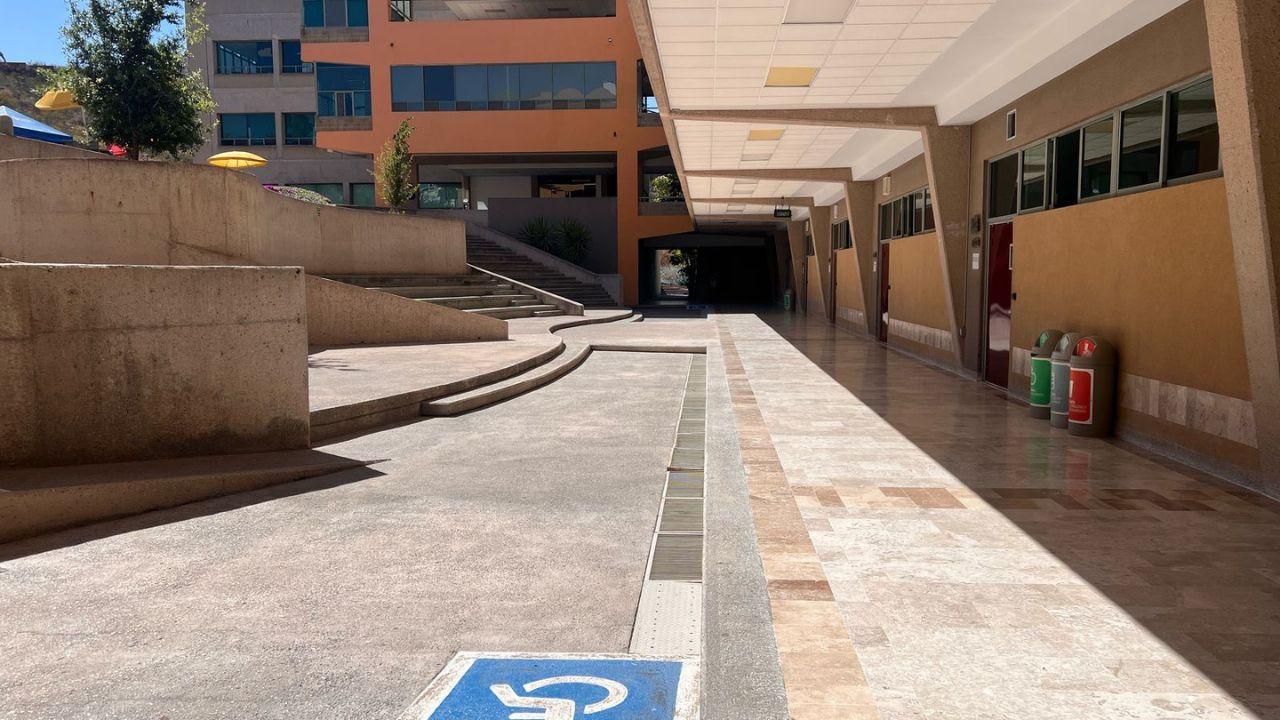
Spaces
directions_car
Parking
accessible
Access to people with disabilities
wc
Bathrooms for women and men

