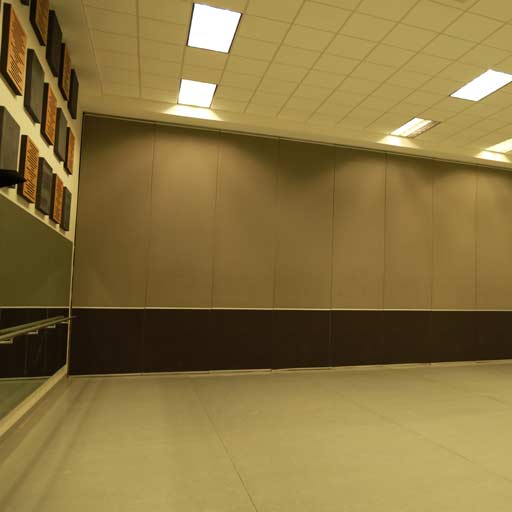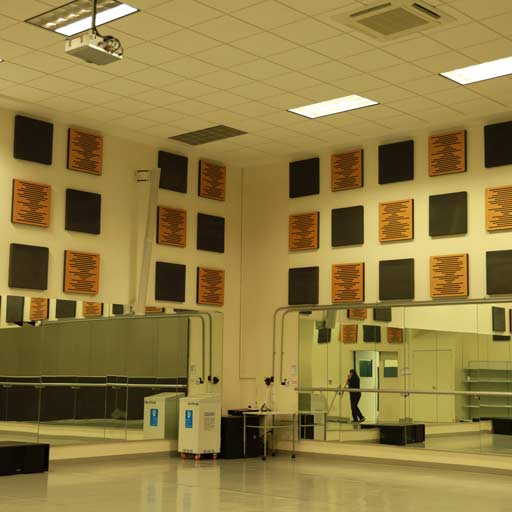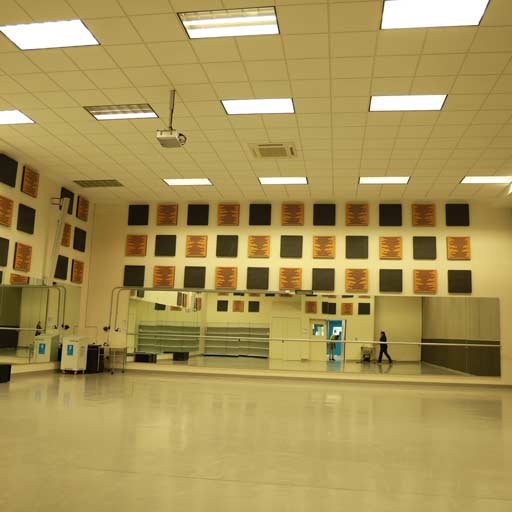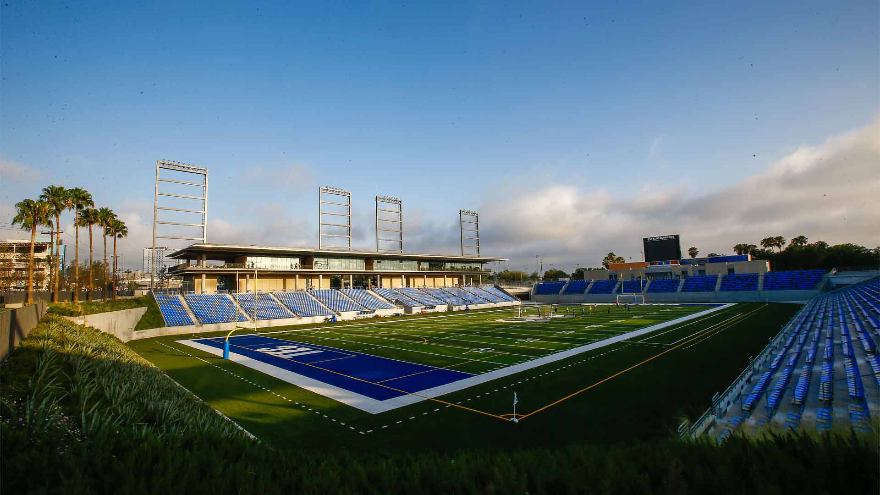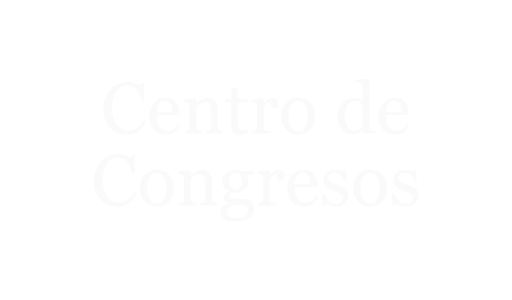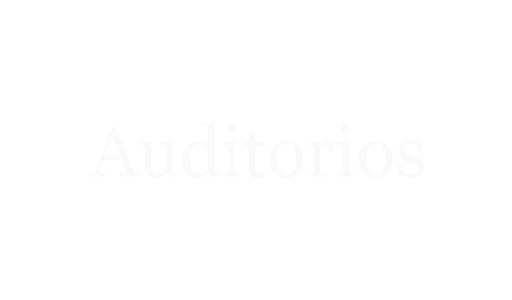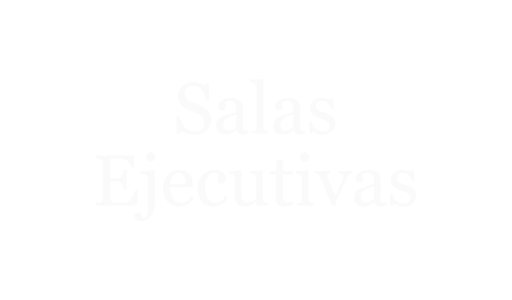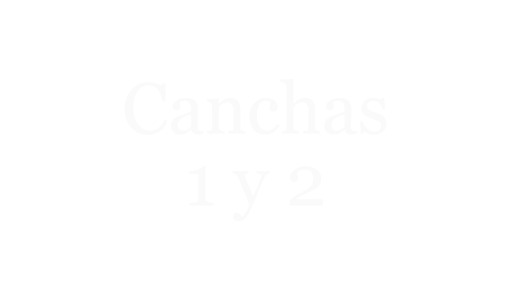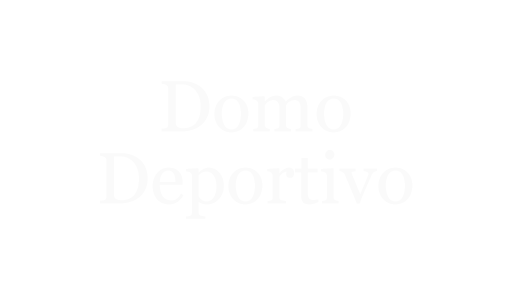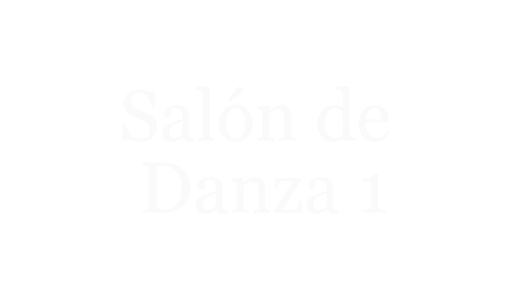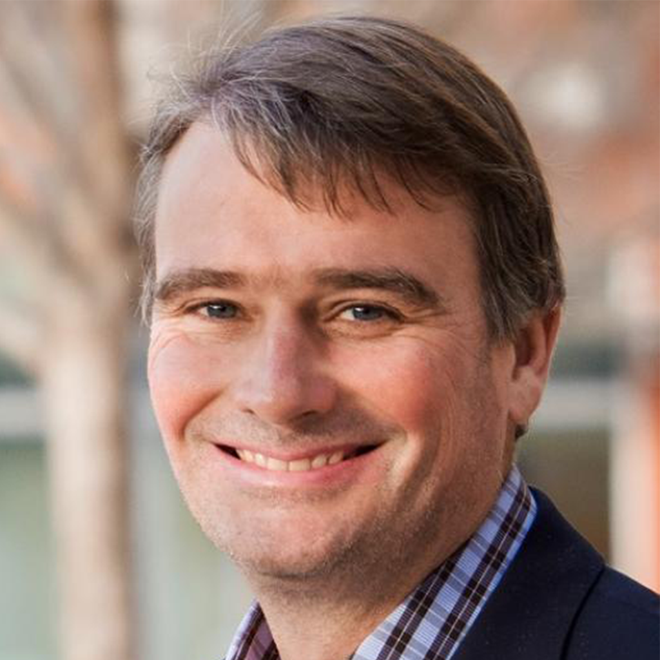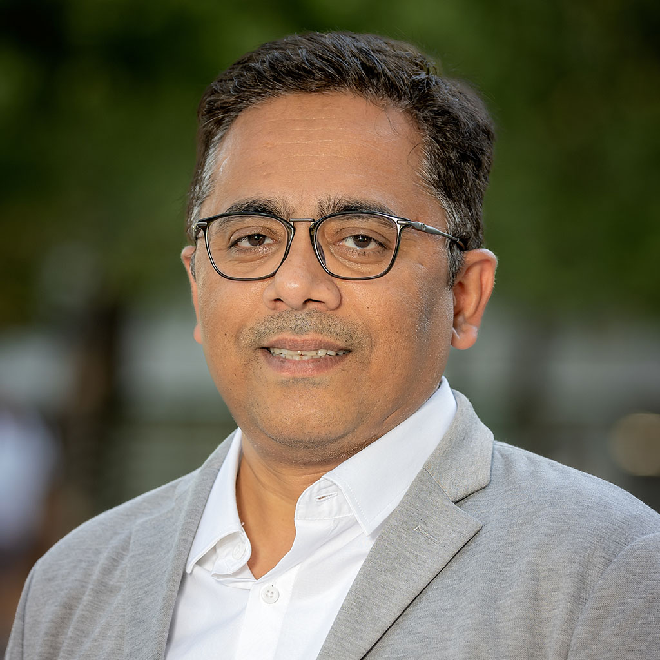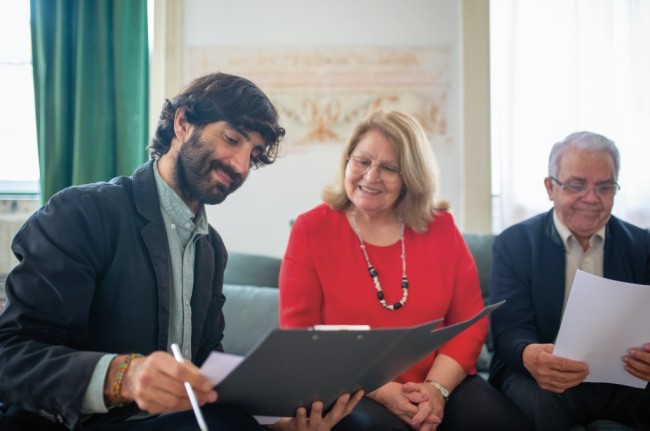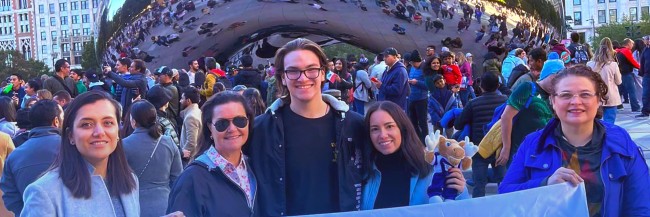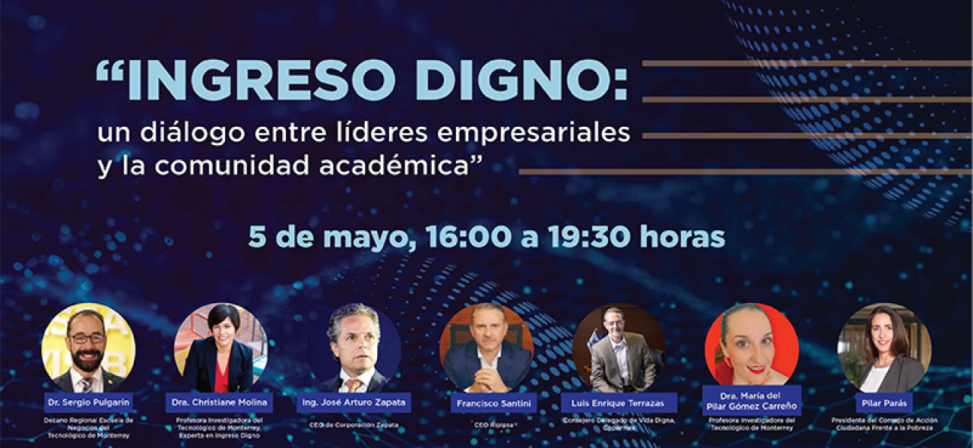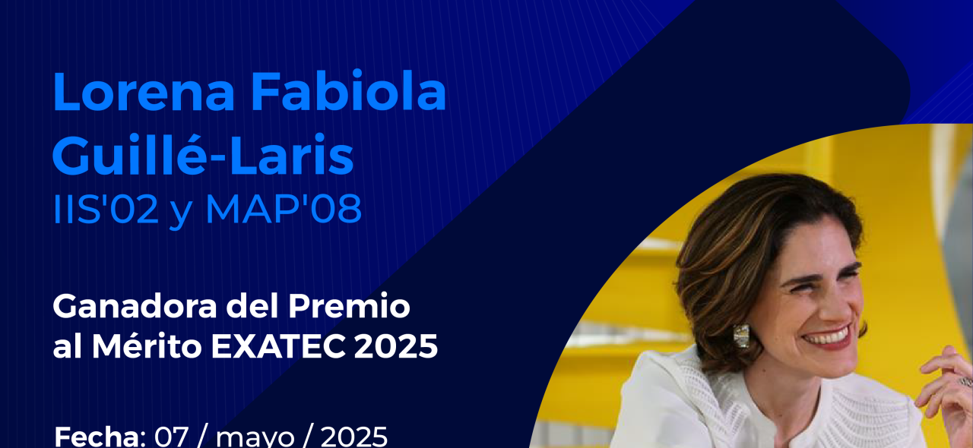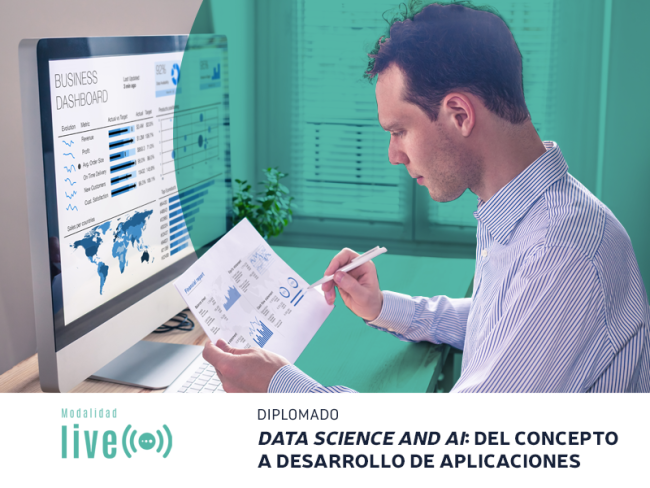Guadalajara Venues
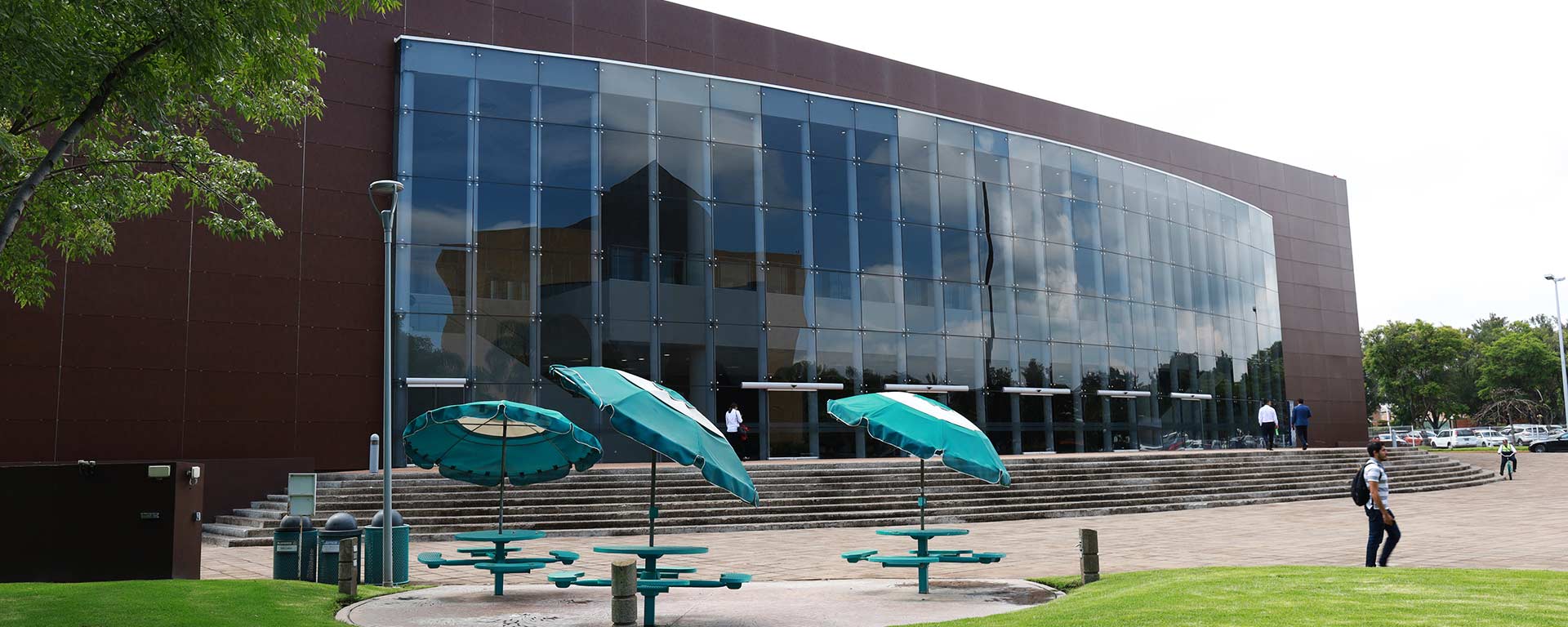
El Campus Guadalajara se fundó en el año 1991 al noreste de la ciudad, considerado como uno de los campus más balanceados entre las áreas verdes y los edificios modernos que lo conforman crean una combinación perfecta en armonía que brinda un excelente ambiente entre los alumnos, colaboradores y los alrededores del predio.
Hemos ganado un gran prestigio a nivel nacional e internacional gracias a la calidad de los programas académicos e instalaciones con los que contamos. Nuestra escuela de negocios está clasificada como la numero uno a nivel nacional en México, y es reconocida por tener el mayor número de programas certificados por las asociaciones nacionales e internacionales.
Contamos con una oferta de áreas verdes, estacionamiento, estadio deportivo, apoyos tecnológicos se podrá albergar tu evento sea reuniones ejecutivas, eventos empresariales, eventos deportivos, culturales y musicales.
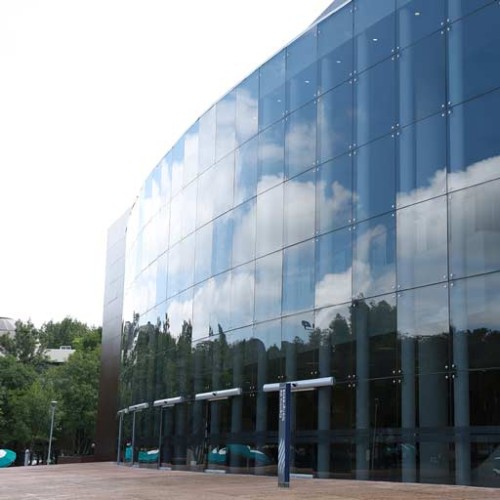
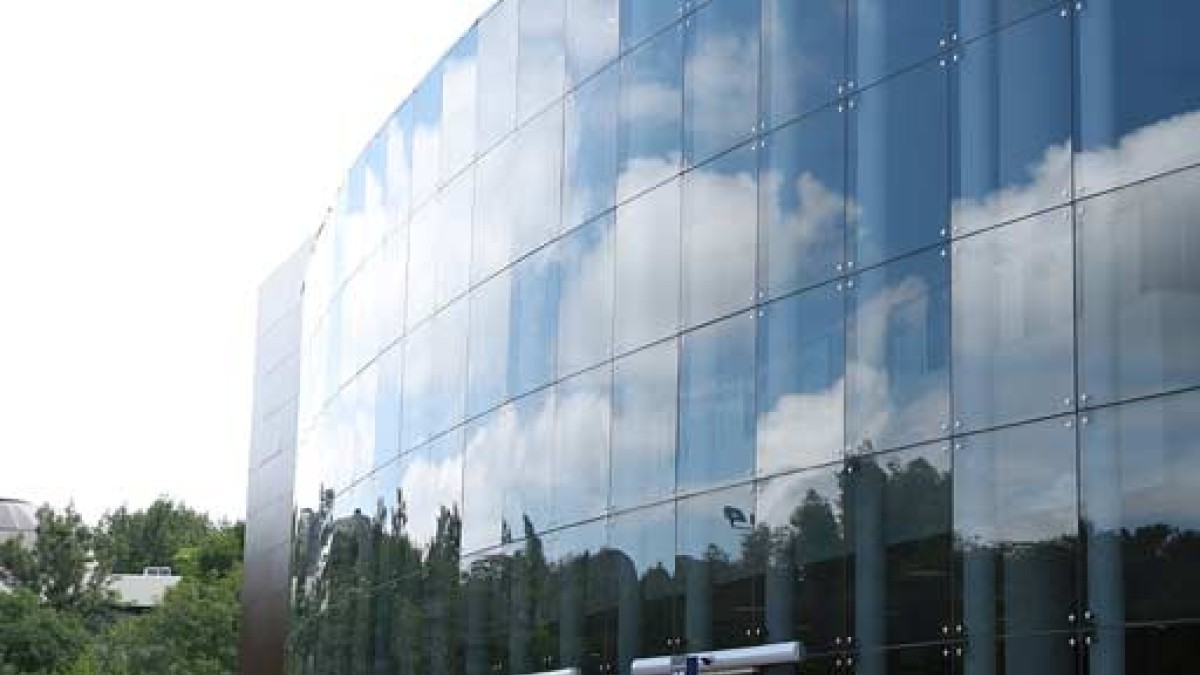
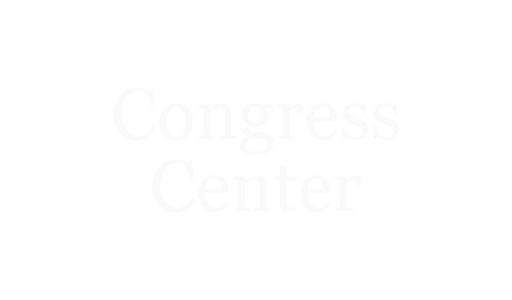
Congress Center
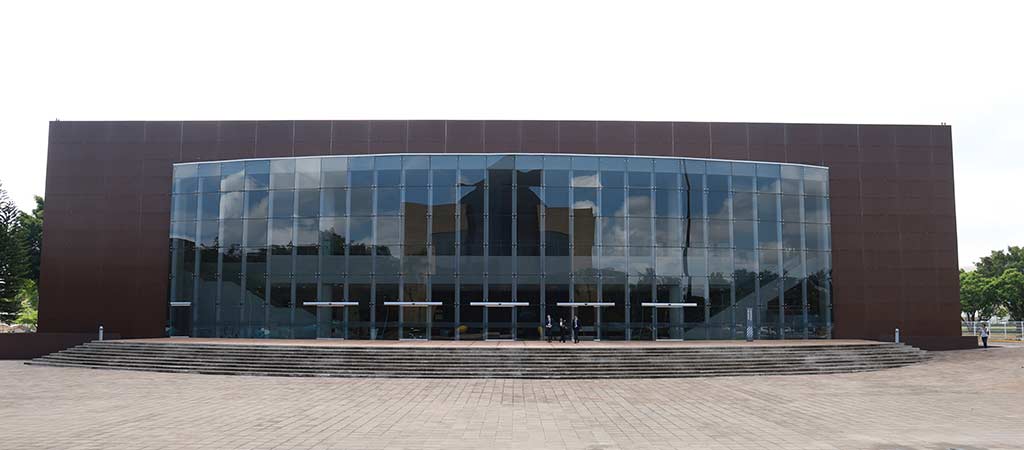
The Guadalajara Campus Congress Center is a multidisciplinary building whose purpose is to provide the campus with suitable spaces for holding workshops, conferences, congresses and various academic activities for the benefit of the Tecnológico de Monterrey community. with auditoriums, executive rooms and a space for exhibitions and congresses.
Congresses and Expositions Hall
Esplanade of 2,000m2 where national and international academic congresses have been hosted. Appropriate space for exhibitions, workshops and congresses with a maximum capacity of 2,000 people in auditorium-type assembly, subdivision capacity through mobile walls with acoustic treatment for separation of spaces, generating up to 10 independent rooms.
people Capacity: 2,000 people.
Measurements: 2,000 m2
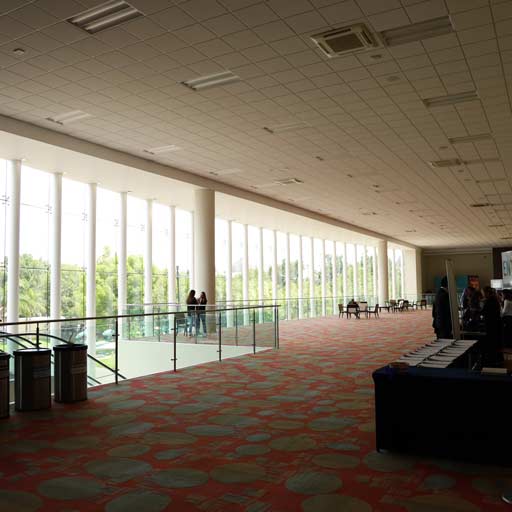
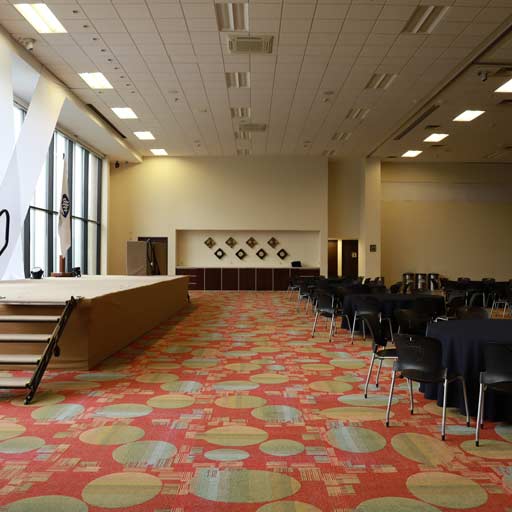
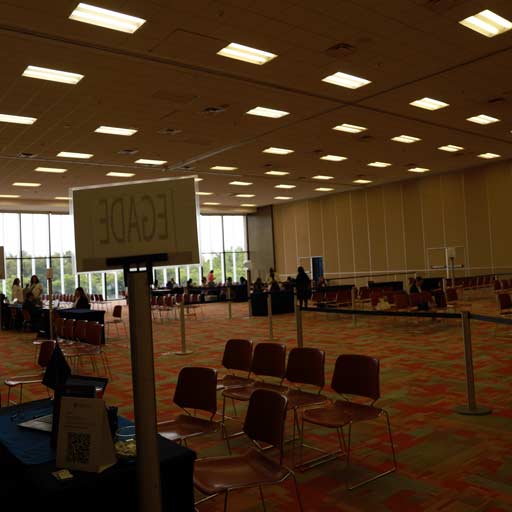
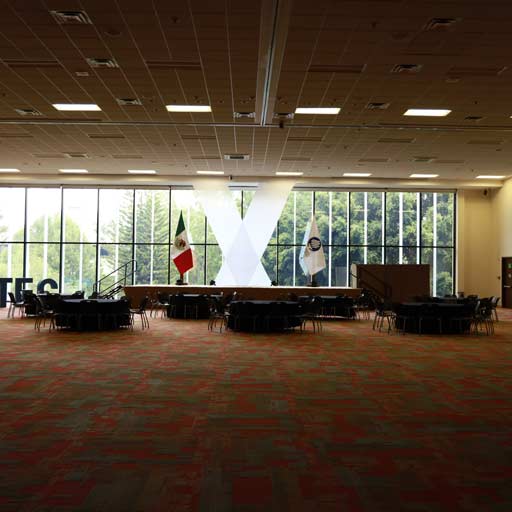
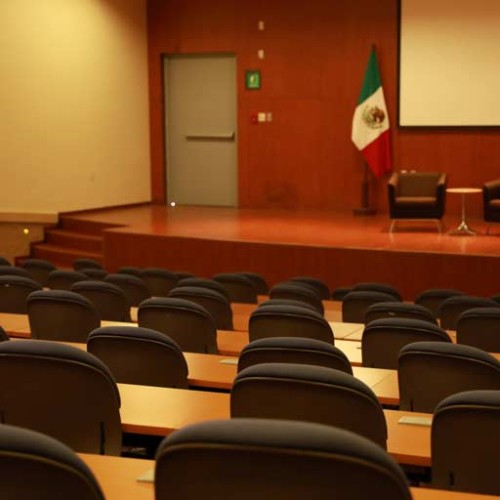
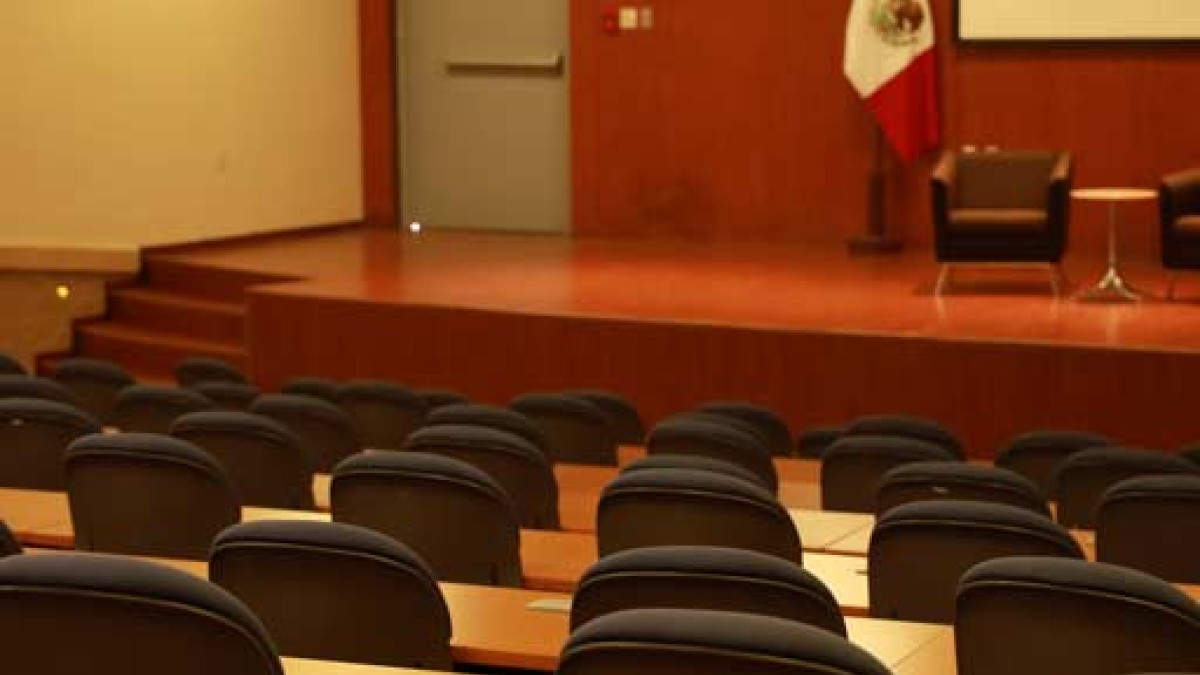
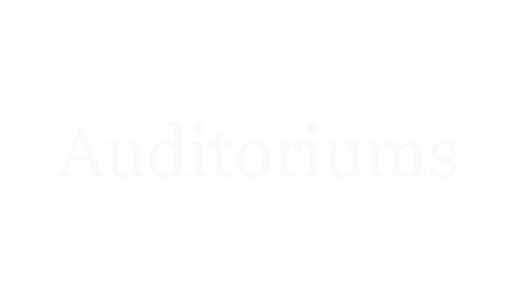
Auditoriums
3 spaces suitable for conferences, panels, symposiums, debates, master classes. These are 3 auditoriums in executive format with a fixed work table. Of which 2 have capacity for 120 people and one with capacity for 80 people. The 3 auditoriums have a platform, podium, chairs for speakers, regulated lighting, integrated video projection, audio and microphone equipment with 2 handheld microphones, 2 lapel microphones and 1 podium microphone for each space.
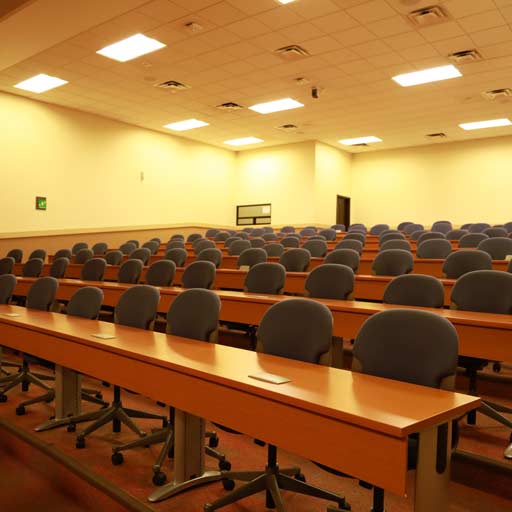
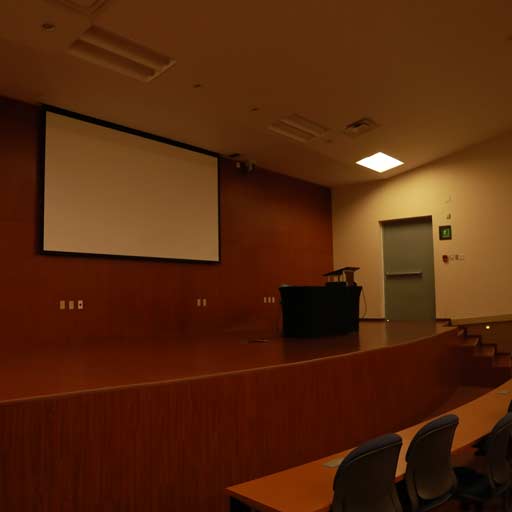
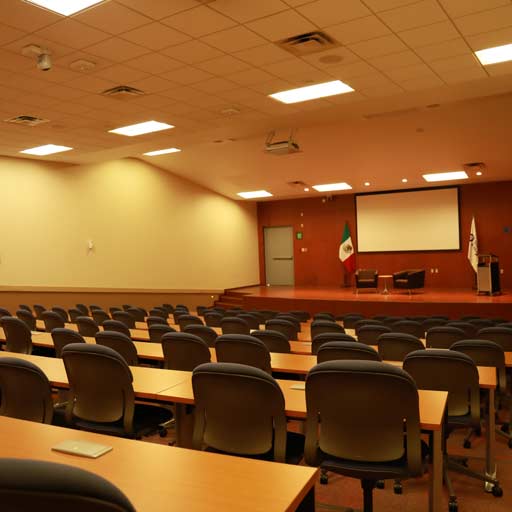
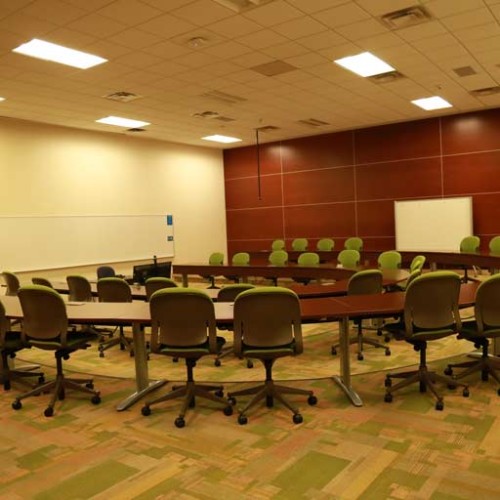
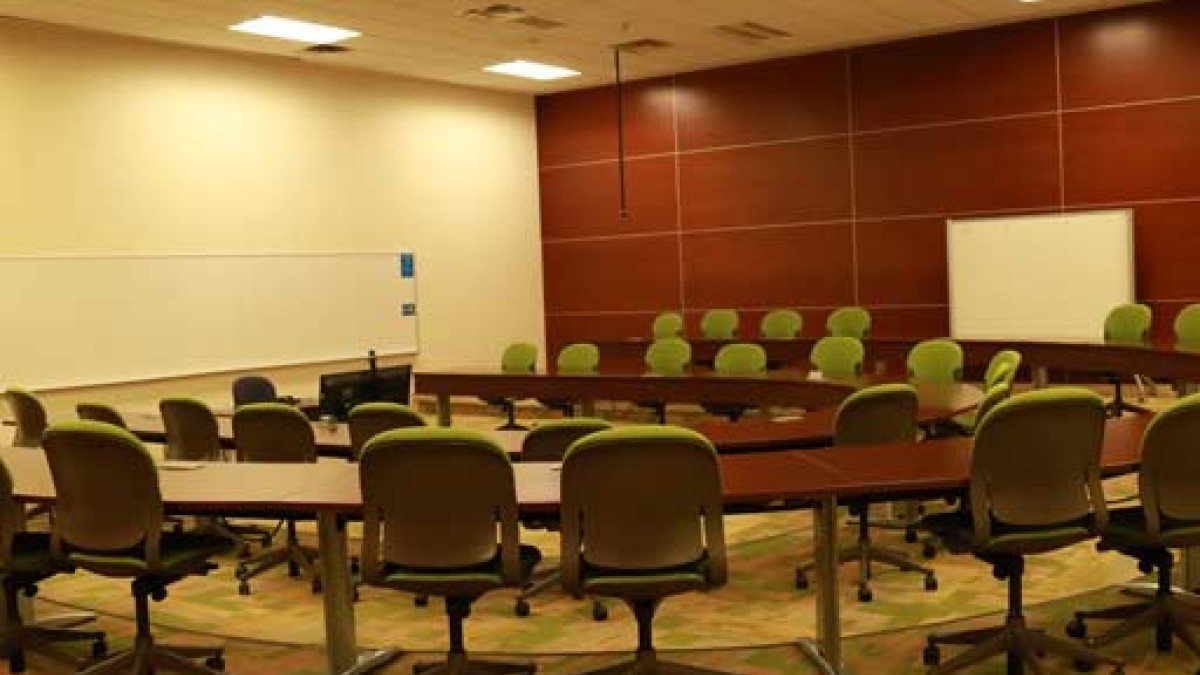
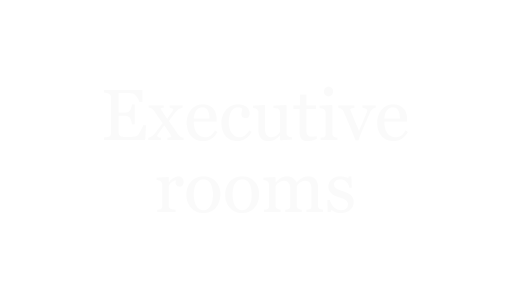
Executive Rooms
6 spaces configured with HPRS technology suitable for academic classes, work meetings, workshops, videoconferences and food services. Of which 4 executive rooms have capacity for 24 people, with the option of transforming them into 2 spaces for up to 80 people. They have integrated video projection, audio and microphone equipment and mobile furniture.
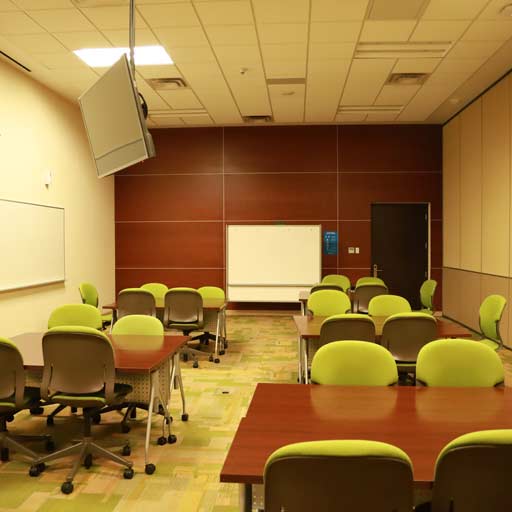
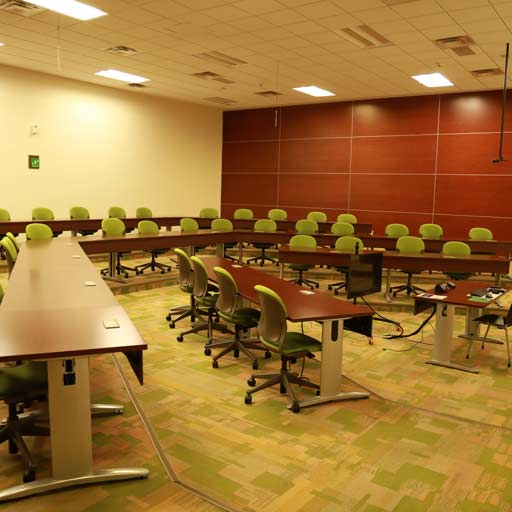

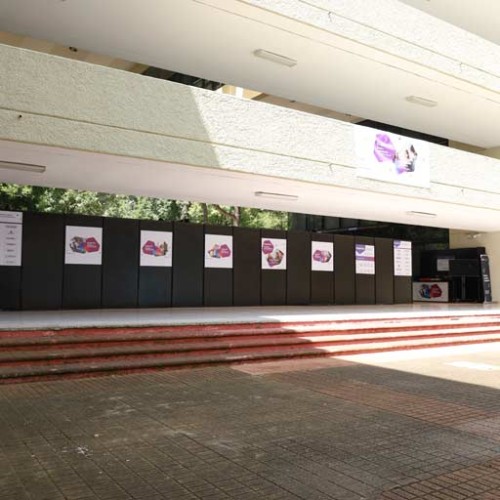
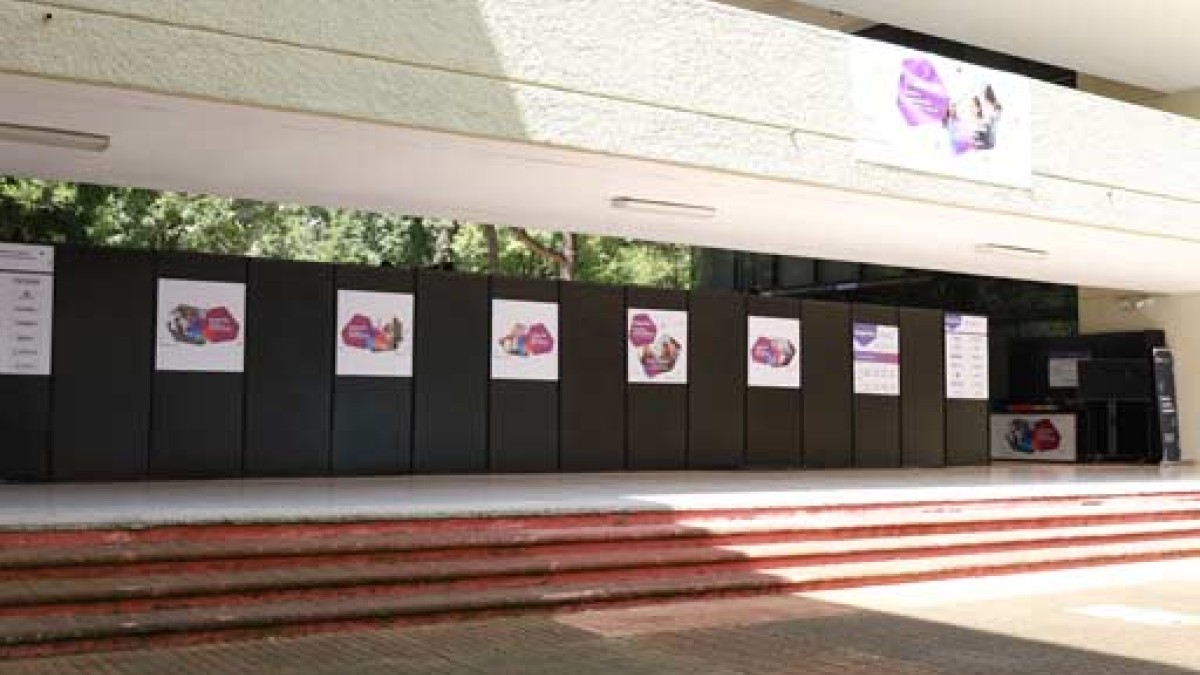
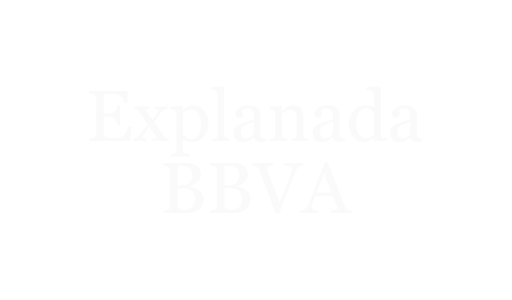
Explanada BBVA
Covered open space, located in one of the main corridors of the campus with the highest influx of people. Converge a bank (BBVA), nearby an OXXO, admissions offices, law offices, oral trials room, elevator toilets and fountains. The esplanade is very versatile and can host breakfasts, lunches, wine tastings, outdoor conferences, information sessions, exhibitions, fairs, commercial activations and integration dynamics.
people Capacity: 500 people.
Measurements: 39.71m2
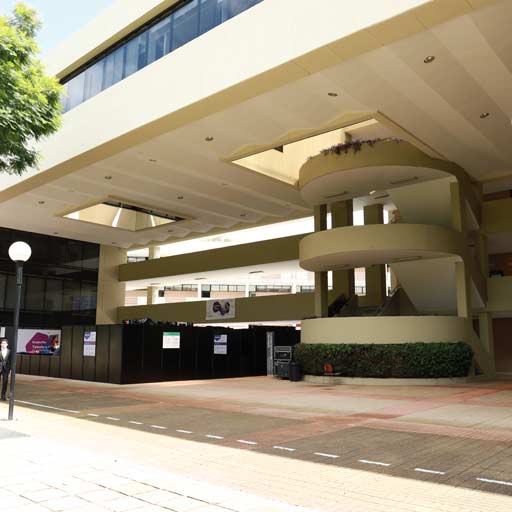
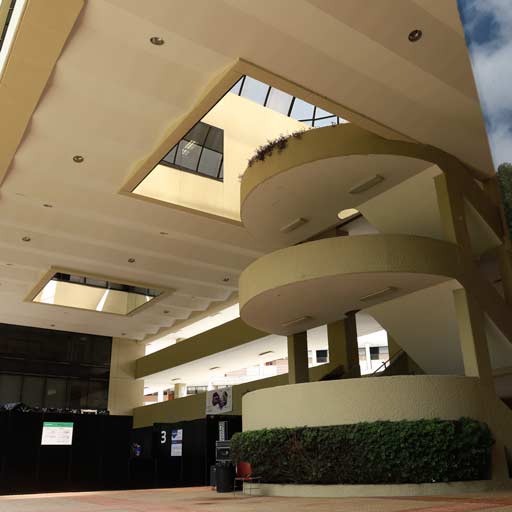
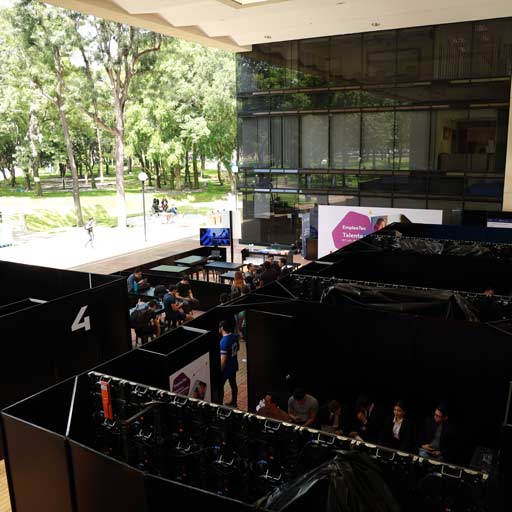

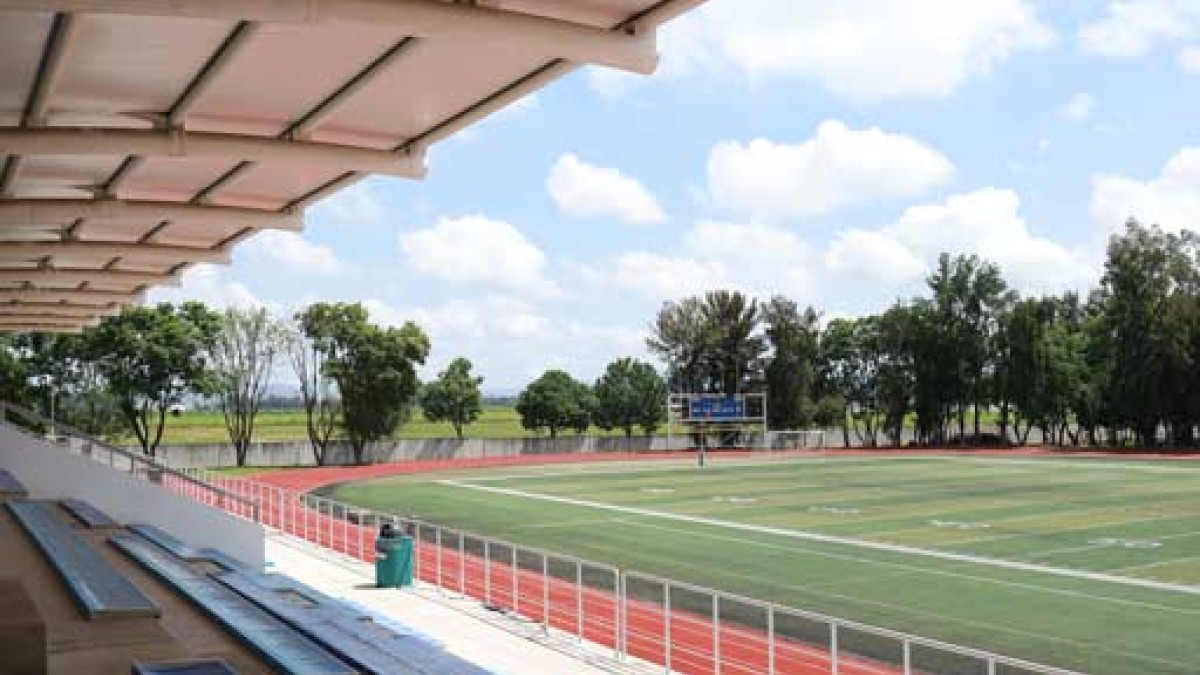
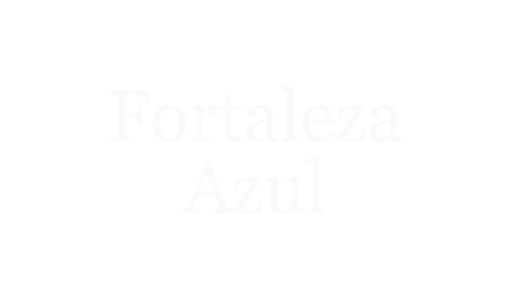
Fortaleza Azul
Stadium inside the campus with a multipurpose field for the practice of American football, soccer, indoor soccer and athletics track, bleachers with capacity for 1,200 people. It has a scoreboard, snack area, restrooms and dressing rooms. The space is fenced around its perimeter.
Spaces:
- Snack Area
- Dressing rooms
- Concrete bleachers
- Sanitary
- Visitor parking
people Capacity: 1200 people.
Measurements: 15,000 m2 con gradería / Cancha 12,000 m2
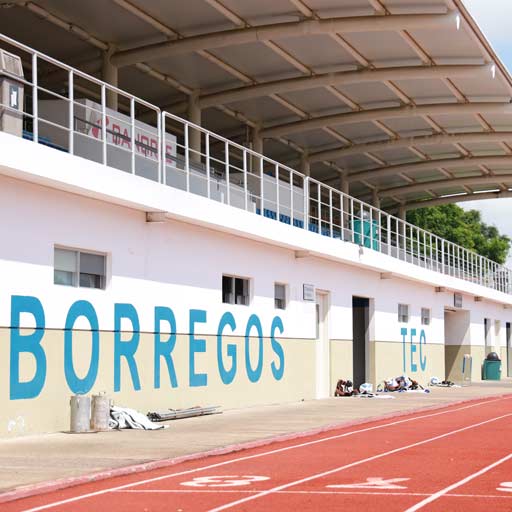
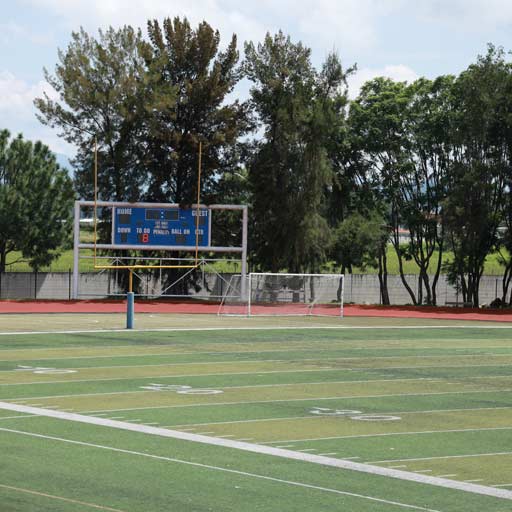
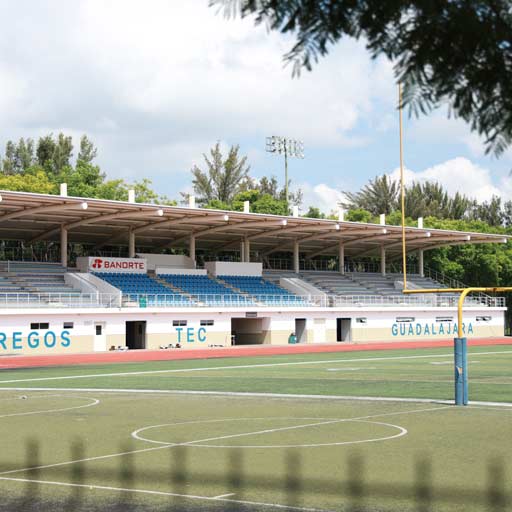
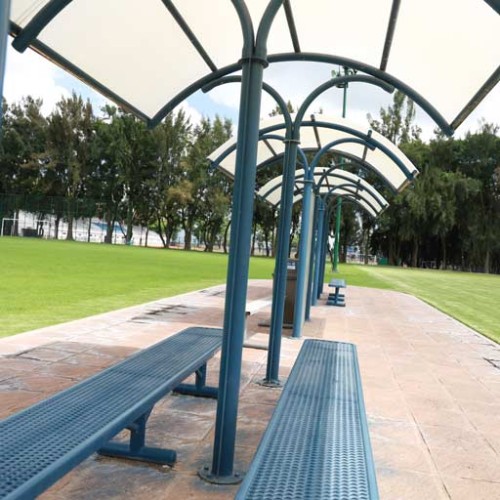
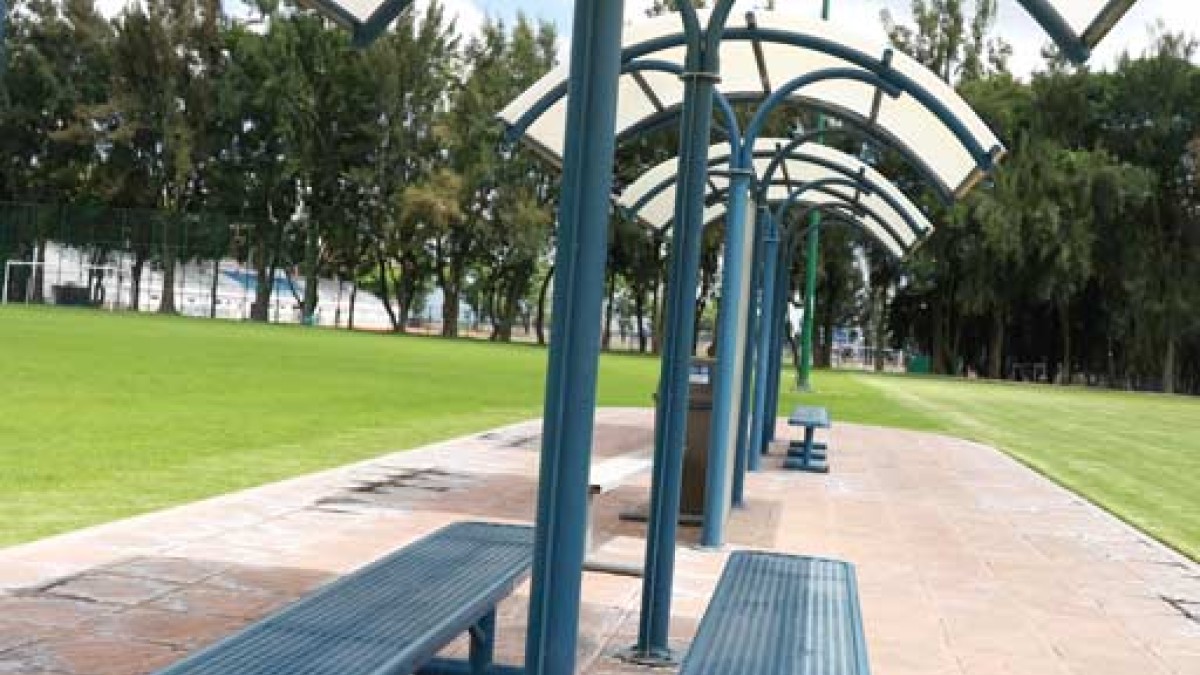
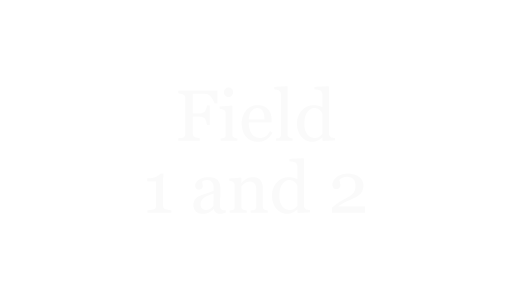
Fields 1 and 2
2 professional soccer fields, marked with official measurements, have goals, local and visitor benches, bleachers for 300 people and lighting. Both fields are suitable for tournaments, training or even, if they are divided, they can be used for soccer 7/soccer 9 games, since they also have small goals for this.
people Capacity: 600 people.
Measurements: 110 m de long x 68 m de wide.
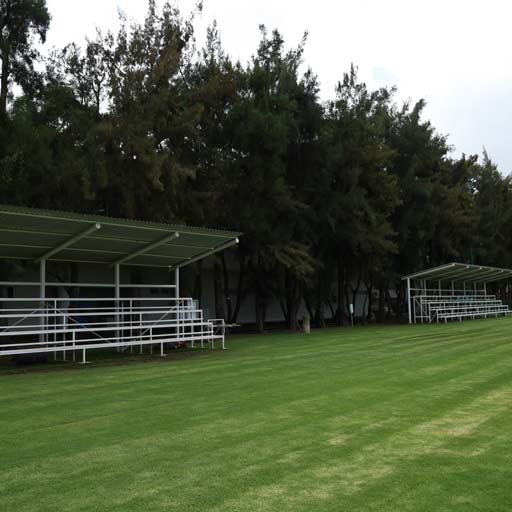
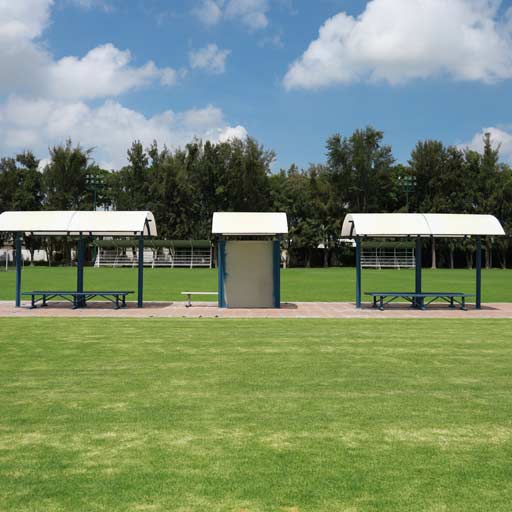
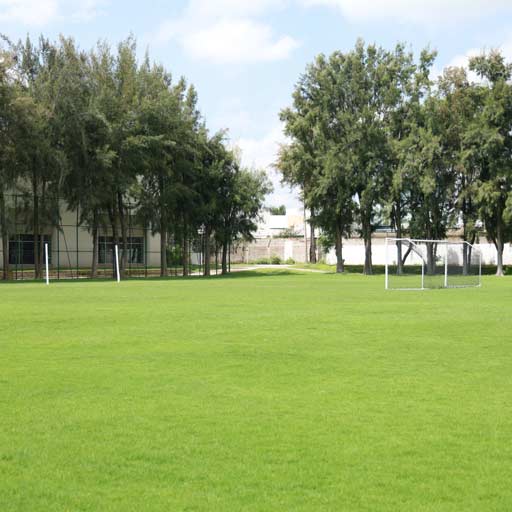
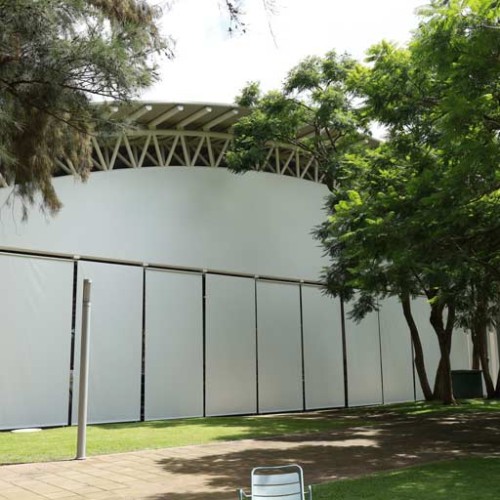
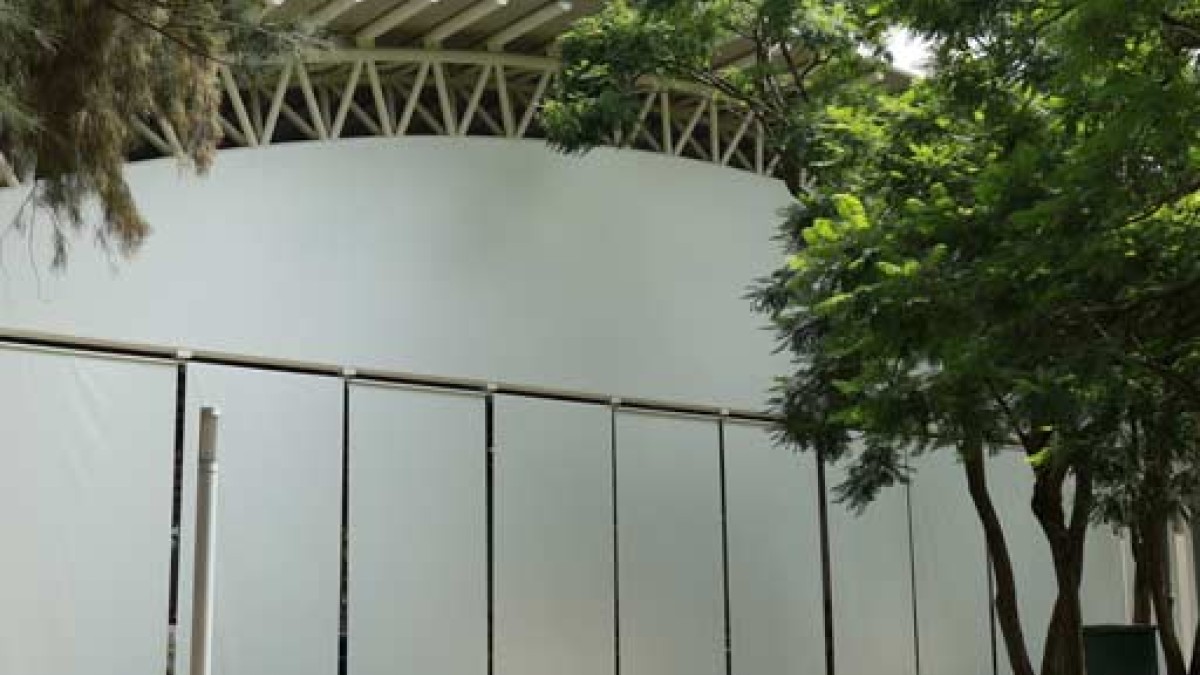
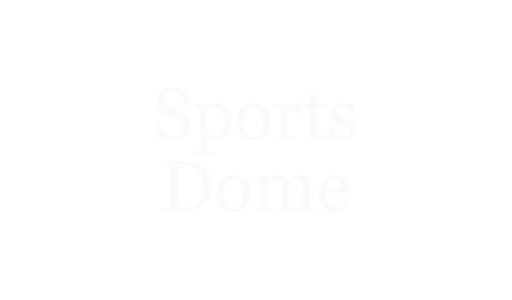
Sports Dome
It is a covered dome with 4 basketball courts and 1 field for official league games that can be filled with drop-down curtains. It also has 2 indoor volleyball courts. Aluminum bleachers for up to 300 people. Remote controlled mobile baskets. The space has a plastic stave, local sound, markers and lighting.
Spaces:
- Restrooms/dressing rooms
- Lightning
- Scoreboard
- Mobile banking
- Roofing
people Capacity: 5000 People.
Measurements: 3,748m2
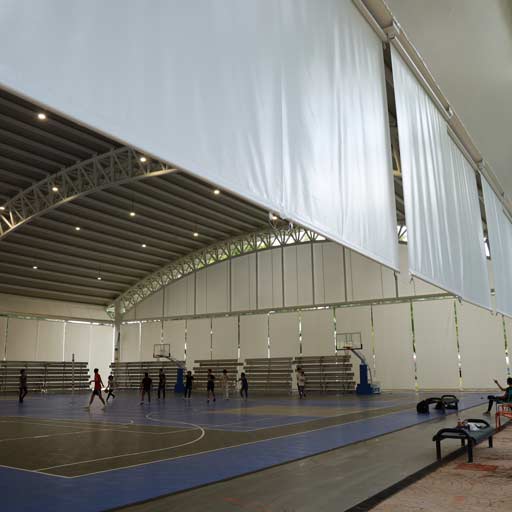
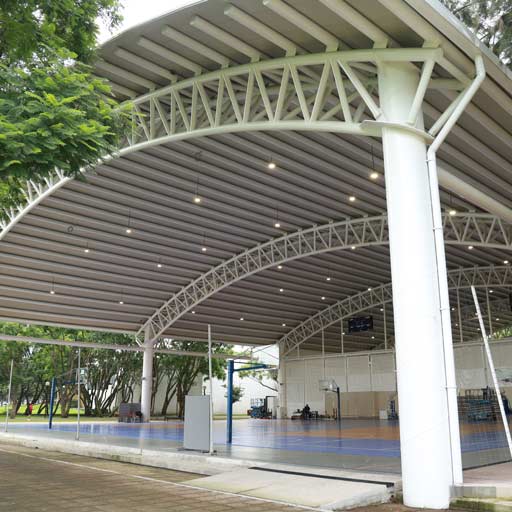
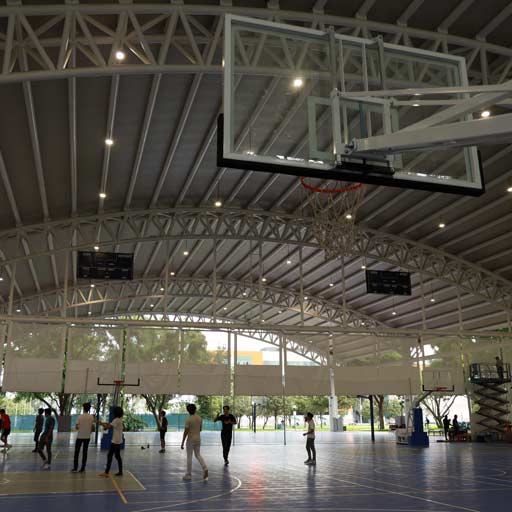
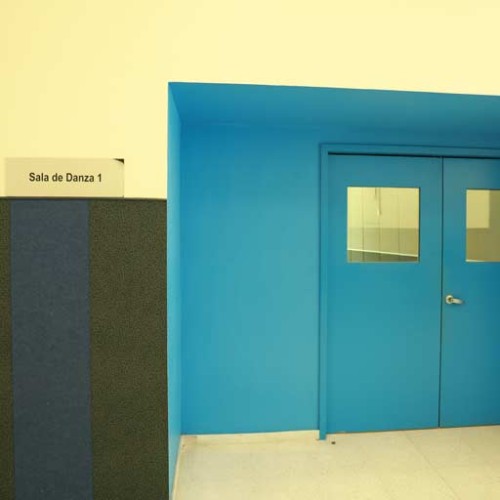
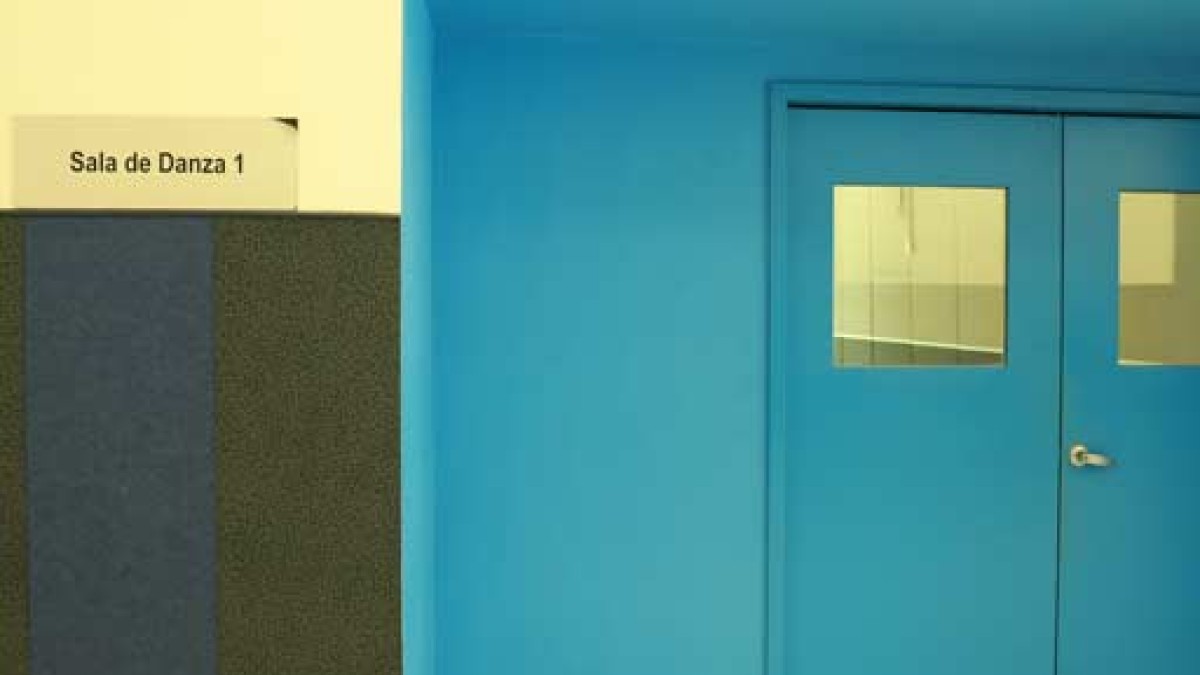
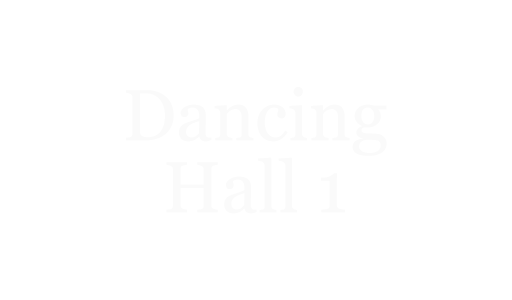
Dancing Hall 1
Spaces where ballet, dance, dance recitals, musical recordings, training and rehearsals have been held. Within the campus with a capacity of 100 people depending on the configuration.
Spaces:
- Sanitary
- Lightning
- Covered Space
- Dressing rooms
- Sound room
people Capacity: 100 people
Measurements: 436.38 m2
